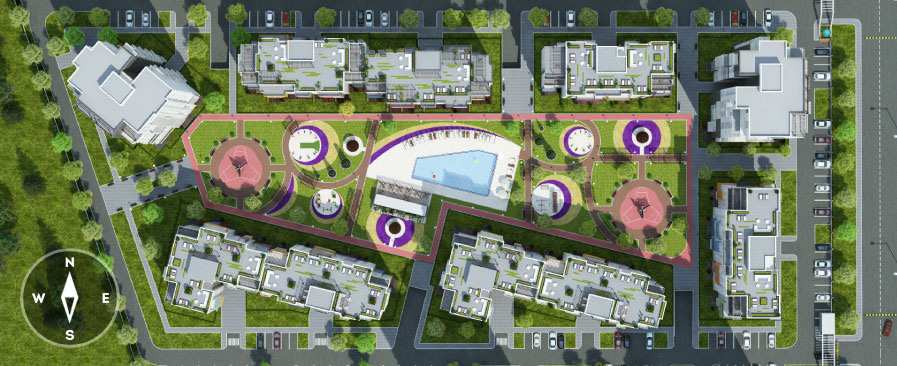-
Total space:240.47 m2
-
Ap.52
-
SOLDED
Type L
Wall: _NORTH-WEST-SOUTH_
-
Hall1:8.26m2
-
Hall2:10.11m2
-
Living room:51.17m2
-
Kitchen:12.7m2
-
Bedroom-1:22.71m2
-
Bedroom2:11.66m2
-
Bedroom3:20.78m2
-
Bathroom-1:4.11m2
-
Bathroom2:4.29m2
-
Balcony1:4.04m2
-
Balcony2:10.06m2
-
Terace1:26.93m2
-
Terace2:45.68m2
Plan from top:









