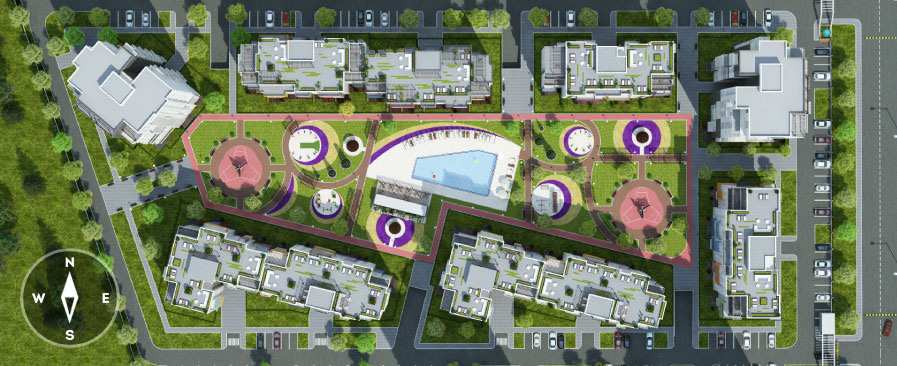-
Total space:162.41 m2
-
Ap.68
-
SOLDED
Type W
Wall: _SOUTH-WEST-NORTH_
-
Hall1:9.56m2
-
Hall2:5.95m2
-
Living room:40.82m2
-
Kitchen:14.58m2
-
Bedroom-1:14.43m2
-
Bedroom2:13.15m2
-
Bathroom-1:3.96m2
-
Balcony1:3.31m2
-
Terace1:51.33m2
Plan from top:









